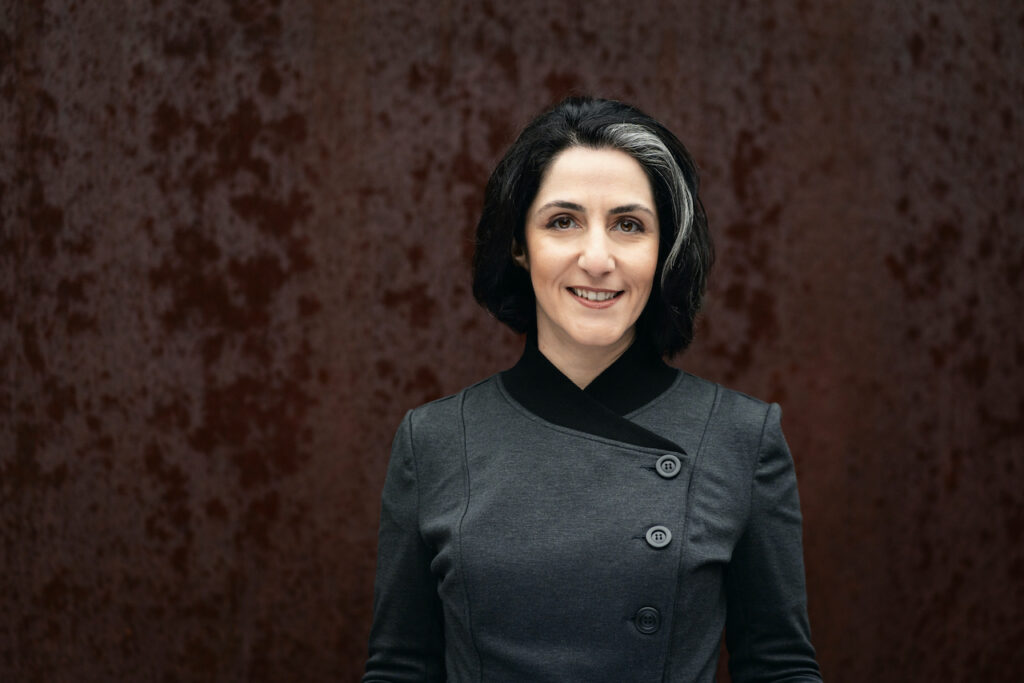Parity
+
Architecture
Firm
Established in 2025, PARCHITECT is a boutique architecture practice based in Seattle, Washington. As a woman-owned small business, we specialize in commercial interiors and tenant improvement (TI) projects, serving businesses, organizations, and communities throughout the Pacific Northwest and beyond.
At PARCHITECT, we are driven by a steadfast commitment to personalized client service and a strong passion for increased representation of women in the architecture profession. We strive to integrate innovative design ideas and environmental responsibility with social and cultural values that resonate with our project teams. This approach enables us to deliver outcomes that effectively represent and serve diverse segments of society.
Our collaborative process is guided by shared principles and visions. Together with our clients, we identify optimal project paths, we connect the dots, we stretch the lines, we fill the voids, we challenge the norms, we solve puzzles, we imagine possibilities and we propose solutions. We bring dreams and ideas to life!
PARCHITECT is certified by the Washington State Office of Minority and Women’s Business Enterprises (OMWBE) as a Women’s Business Enterprise (WBE) and Disadvantaged Business Enterprise (DBE).
Values
PARITY RULES
We are committed to fostering a level playing field in architecture so that all individuals with creativity, passion and drive are empowered to excel and thrive in the profession. We place particular emphasis on amplifying unheard voices and unique perspectives of women and cultural minorities.
QUALITY SPEAKS
Quality is at the core of everything we do. We elevate quality of service, enhance quality of space, and improve quality of life for clients and collaborators alike. We pay attention to details.
CULTURE INSPIRES
We celebrate our differences and embrace individuality. We continuously grow, transform, and evolve through the exchange of ideas and new information. Cultural learning shapes our work.
Mission
We are here to architect responsible and thoughtful environments that evoke emotions, encourage reflections, and cultivate connections in order to elevate the human experience and improve lives.
Vision
At PARCHITECT, we imagine a world where all individuals benefit from the value of architectural design, feel a sense of belonging and connection to the places they inhabit, and see their unique identities and aspirations reflected in their surroundings.
In this envisioned future, the boundless imagination, willpower, and expertise of visionary clients, architects, designers, artists, engineers, scientists, builders, and leaders from around the world converge to create a transformative force, breaking conventional boundaries and unlocking new possibilities.

People
PARVANEH MOHADDES
AIA, NCARB, LEED AP BD+C
Founder & Principal
Parvaneh brings over 16 years of industry experience and extensive knowledge of commercial interiors and workplace design to PARCHITECT. She developed her expertise through her prior roles at STUDIOS Architecture and WRNS Studio in San Francisco and Seattle.
As a Project Architect in San Francisco, CA, Parvaneh played a key role in successful delivery of several mid-size and large-scale projects, collaborating with prominent legal firms and leading technology companies in the Silicon Valley Bay Area. In 2018, after a decade of practice in California, she relocated to Seattle, WA, to kickstart WRNS Studio’s newest satellite office, helping to establish the company’s footprint in the Puget Sound region. Simultaneously, she continued to lead complex, high-profile projects for WRNS Studio, working alongside notable technology clients both locally and nationwide until 2024.
Having lived in multiple countries across three continents, Parvaneh brings a multi-cultural perspective and a global worldview to her work. Iranian by heritage and a native speaker of Persian language, she earned a Bachelor of Science in Architecture with a Minor in Persian Literature from The Ohio State University in 2004, followed by a Master of Architecture from the University of California, Los Angeles (UCLA) in 2007. Parvaneh is licensed to practice architecture in the states of Washington and California.

Services
PARCHITECT offers full architectural services from concept to completion as listed below for commercial interiors and tenant improvement projects across workplace, hospitality, retail, civic and cultural sectors.
- Space Planning & Test Fits
- Schematic Design
- Design Development
- Construction Documentation
- Permitting
- Construction Administration
- BIM Modeling
We collaborate with interior designers, engineers and other specialty consultants as needed to provide comprehensive design services for each project.
Our process begins with a complimentary initial consultation, conducted either online or onsite depending on the project’s location. This meeting allows us to gain a clear understanding of your goals, timeline and budget. Following the consultation, we provide a detailed fee proposal outlining our scope of work for your review and approval. Once accepted, we embark on a collaborative journey to bring your vision to life.
Whether you are an emerging startup seeking to establish a physical presence, a growing business in need of renovations to accommodate expansion, or an established organization requiring customized space, PARCHITECT is here to assist. We are dedicated to helping you define your spatial needs and design a space tailored to your unique requirements.
Careers
Thanks for your interest in PARCHITECT. While we are not hiring at this time, we welcome your resume submission for future opportunities. We appreciate your enthusiasm and look forward to reviewing your qualifications when positions become available.
